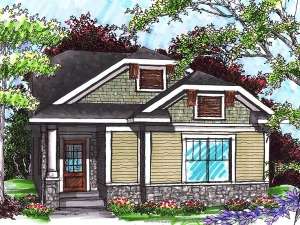Are you sure you want to perform this action?
House
Multi-Family
Create Review
Clipped gables and stone accents are just a few of the details that give this narrow lot, bungalow house plan its Arts and Crafts appeal. Perfect for areas where land is precious, this slender floor plan makes the most of every square inch of living space. The covered front porch opens to the generously sized great room where a fireplace delivers toasty warmth on wintery nights. Beyond, the U-shaped kitchen is compact, but offers a snack bar and connects with the dining area. Three bedrooms and two baths compose the right side of the home. A 2-car, rear-entry garage and a laundry room complete the floor plan. Don’t miss the basement foundation providing plenty of room for storage or future expansion. Long and lean, this small and affordable ranch home plan makes a great starter home and packs quite a punch!

