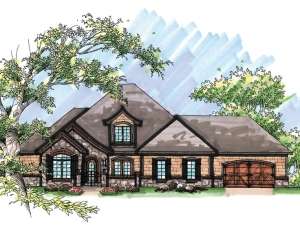There are no reviews
Reviews
Shingle siding, shuttered windows, swooping rooflines and an entry courtyard all work together to create a Country French exterior on this lovely two-story home. Inside, a two-story entry greets all and directs traffic through arched openings to the great room. The formal dining room is defined by graceful columns and is located just off the entry. A built-in cabinet enhances this space and double doors open to the courtyard, ideal for after dinner drinks. The kitchen features a unique snack island and direct access to the nook and hearth room. A see-through fireplace is shared by the great room and hearth room warming the living areas. Nearby, a window seat offers a peaceful place for gazing and dreaming. Outdoor lovers should pay attention to the deck and covered porch. Also, notice the practical features like the combined pantry and utility room, complete with access to the garage. Look at the luxurious master suite. Begin with the transom windows and toasty fireplace. Indulge yourself in soothing refreshment in the pampering bath, complete with corner soaking tub and roomy shower. A large walk-in closet completes this pampering oasis. Bedrooms 2 and 3 share a Jack and Jill bathroom upstairs while bedroom four sports a private bath, walk-in closet, and window bench. Good looking and practical, this European house plan offers all the pleasures of daily living.

