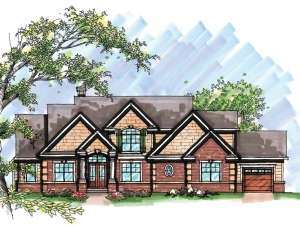There are no reviews
Reviews
Classic in design but traditional in style, this home has a curb appeal that will make many people stop and take notice. Decorative quoins and a well-trimmed façade add to its character. As you enter the home, columns punctuate the formal dining room on the right, complete with a built-in hutch. On the left, double doors open to the peaceful den, just right for a quiet office. A wall of windows in the great room draws you in where you’ll find a fireplace surrounded by custom built-in cabinets. This space teams up with the cheerful nook and island kitchen creating an open floor plan. Functional features here include a planning desk and pantry. Don’t miss the screened porch and large deck, great for grilling and dining alfresco. Handy lockers and benches provide a drop zone at the entry of the three-car, side-split garage. Positioned away from the living areas for privacy, your master suite reveals special elements like a spacious walk-in closet, corner whirlpool tub and dual sinks, not to mention a fireplace. Three bedrooms, two of which share a Jack and Jill bathroom reside on the second level; the third bedroom includes a private bath and walk-in closet. Designed for the way today’s families live, this traditional two-story house plan appeals to a wide audience of homebuyers.

