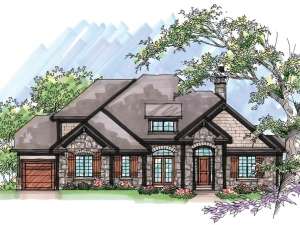Are you sure you want to perform this action?
Create Review
Shuttered windows, stone and shingle siding and wooden style garage doors all accentuate the style of this two-story Country French home plan. Pass through the side-lighted entry to discover a 12’ ceiling above and views of the elegant dining room to the left, complete with double doors opening to a porch. At the back of the home, built-in cabinetry surrounds the great room fireplace while a wall of windows fills the room with radiant light. The great room teams up with the island kitchen and sunny nook. Special features here include a breakfast bar and walk-in pantry. You’ll find plenty of convenient features nearby like the cozy computer nook, grilling porch, mudroom with lockers and built-in seat, laundry room and three-car, split-load garage. Don’t miss the butler’s pantry allowing for effortless meal service to the dining room. On the right side of the home, the master bedroom, sports a walk-in closet and sumptuous garden tub. Pay attention to thoughtful extras like art niches, raised ceilings and transom windows gracing the floor plan. Upstairs, three bedrooms and a full bath accommodate the children’s needs. Beautifully designed for a neighborhood or a rustic setting, this Northwestern style ranch home plan looks good almost anywhere!

