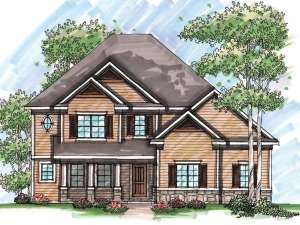There are no reviews
House
Multi-Family
Reviews
Reminiscent of the turn of the century farmhouse, this two-story house plan features a front porch defined by graceful columns and a unique blend of siding and stone accents adding a hint of Craftsman flavor. A two-story entry welcomes all and introduces the dining room to the left and the family room ahead. The main living areas rest at the back of the home where the island kitchen, complete with walk-in pantry, connects with the breakfast nook and spills into the hearth warmed family room. An array of windows fills these spaces with natural light. There is plenty of room for everyone upstairs where four bedrooms delight in privacy. Your luxurious master suite flaunts a refreshing bath complete with garden tub and separate shower and a walk-in closet. Bedrooms 2 and 3 share a unique split bath providing private vanities and toilets. Just right for a teenager, Bedroom 4 enjoys a bath all its own. Finished with a three-stall, side-load garage and traditional, front facing gables, this two-story home plan works well for a large or growing family.

