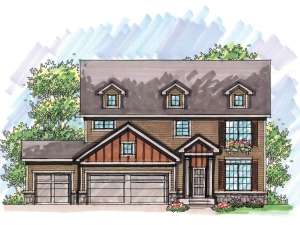Are you sure you want to perform this action?
Create Review
A mix of Colonial and Cape Cod styling mixes our historical past with New England flavor with this terrific two-story house plan. The floor modern floor plan contradicts the exterior revealing many of today’s most requested features. A convenient coat closet and a handy bench stand ready at the entry, great for winter unbundling. To the right, French doors, shelves, and a sunny window seat complement the peaceful den, ideal for a home office. At the back of the home, a corner fireplace anchors the great room as it spills over into the bayed breakfast nook and hardworking island kitchen. The first floor also sports a beautiful art niche, laundry room and 3-car garage. All bedrooms are located on the second floor, each with a private walk-in closet. A space-saving Jack and Jill bath serves two secondary bedrooms and features a double bowl vanity. The master suite pampers with its spacious walk-in closet, private bath with whirlpool tub and a step ceiling in the bedroom. With its boxy shape and simple exterior, this blended Cape Cod and Colonial style home plan is unique yet accommodating for today’s families.

