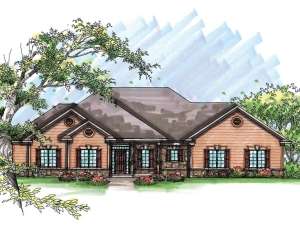Are you sure you want to perform this action?
Create Review
Traditional in style with an added touch of country, this ranch home is sure to please your family and friends. A vaulted ceiling greets you as you enter and continues on to the living room directly ahead where a fireplace flanked with windows fills the room with natural light. An arched soffit adds elegance, and the living area spills over into the kitchen and dining room. The kitchen features a unique breakfast bar overlooking the dining and living spaces contributing to the open floor plan, which accommodates gatherings large and small. Outdoor lovers should pay attention to the screened porch and rear covered porch, extending the living areas outdoors where they meld with nature. Just off the kitchen to the front of the home, the mudroom provides space for the laundry facilities, a half bath, and a mud bench as it connects to the oversized two-car garage, just right for “real-sized” vehicles. Perfect for families with small children, this bedroom-together design groups three bedrooms on the left side of the home ensuring everyone gets a good night’s sleep. A fanciful tray ceiling, a walk-in closet and a lavish bath complete with soaking tub highlight the master bedroom. A full bath accommodates the children’s needs. Designed with today’s families in mind, this small and affordable traditional house plan appeals to a wide variety of homebuyers.

