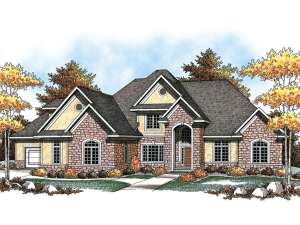There are no reviews
Reviews
Stone and stucco combine to create a classic look in this two-story home. Cathedral and step ceilings, art niches and arched openings are just some of the extras you will love when you enter. A two-story ceiling greets you at the entry; to the left, a formal dining room provides a space for sit down dinners, and a den, perfect for a home office, sports French doors and lies to thee right. An elegant arched opening beckons you to the great room where you’ll be pleased to find a central fireplace flanked by built-in custom cabinets. The well-appointed kitchen features plenty of cabinet space, a prep island, walk-in pantry, and a breakfast bar that over looks an angled hearth room. This casual gathering space accommodates day-to-day activities with comfort. Grill masters will appreciate the rear, covered porch where they can prepare savory meats for a family meal. Just off the kitchen, the laundry room, a walk-in closet with lockers, a half bath and a split-side, four-car garage team up keeping things tidy and organized. The master suite lies on the opposite side of the house and includes a spacious walk-in closet with central island, dual sinks, porch access and a step ceiling. On the second floor, the children have a space all their own. Bedrooms 2 and 3 share a Jack and Jill bath with separate vanities and dressing areas. Bedroom 4 enjoys a private bath. Waiting for your creative touch, the bonus room works well as a game room or perhaps an extra bedroom. Abounding with amenities and style, this luxury home plan will be the talk of the neighborhood.

