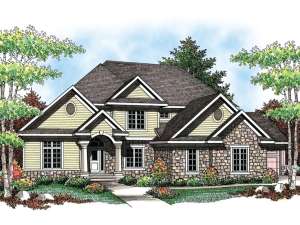Are you sure you want to perform this action?
Create Review
This traditional two-story house plan includes stone and column detailing reflecting European influence. Inside, a two-story entry directs traffic to the living room where a wall of windows allows for plenty of natural lighting. Special touches here include a fireplace surrounded with built-ins and a 10’ ceiling. The hardworking kitchen lies to the right of the living room and includes a prep island and a breakfast bar that overlooks the adjoining sunny nook and family room. Serve meals effortlessly in the dining room with the aid of the butler’s pantry. Don’t miss the built-in planning desk in the kitchen, easy access to the laundry room and the peaceful den with double door entry. Pampering amenities fill the master suite including a double bowl vanity, splashy whirlpool tub and large walk-in closet. Extra first floor amenities include an art niche, rear, covered porch and a side-split, three-stall garage. Upstairs a handsome balcony gazes down on the living room and family room and connects with three secondary bedrooms. Double closets and a private bath complement Bedroom 2 while an efficient Jack and Jill bath is gently nestled between Bedrooms 3 and 4 offering efficiency. Delivering up-scale living for a large family, this luxury house plan will shine in any neighborhood.

