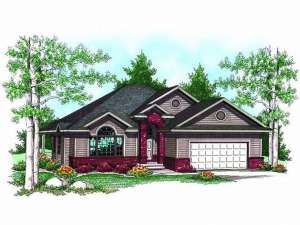There are no reviews
House
Multi-Family
Reviews
Tiered gables and a covered front porch are sure to catch your eye with this traditional design. Upon entering, you’ll be impresses with the 11’ ceiling in the entry where a convenient coat closet stands at the ready. An open floor plan provides a large functional space for family activities with the combined great room, bayed dining area and pass-thru kitchen. A cathedral ceiling tops the great room while a radiant fireplace warms this space. Two bedrooms are situated at the rear of this ranch home offering privacy. The master bedroom boasts a deluxe bath with window soaking tub, two walk-in closets and access to the outdoors. Bedroom 2 accesses a hall bath. Complete with a 2-car garage and rear, covered porch, this small and affordable house plan is perfect for empty nesters looking to downsize.

