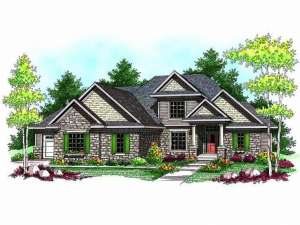Are you sure you want to perform this action?
Create Review
European accents grace the exterior of this comfortable two-story house plan. The covered front porch opens to the entry topped with a 12’ ceiling where an elegant stair is sure to catch your eye. Arched soffits accentuate the formal dining room. A soaring two-story ceiling tops the great room boasting a sparkling wall of windows and a fireplace flanked with built-ins. In the kitchen, the family chef will be pleased with the large island, walk-in pantry and easy access to the cheerful nook and dining room. The rear, screened porch extends the living areas outdoors, perfect for a causal meal with the kids. Just steps from the kitchen, the utility room makes multi-tasking a breeze and features a closet, lockers, and access to the 3-car garage with storage and the outdoors. Heading toward the first-floor master bedroom, an art niche provides a small space for your favorite decorative pieces. Sunshine pours through an array of windows brightening the master bedroom beneath a 10’ step ceiling. A luxurious bath showcases a window garden tub, separate shower with seat, double bowl vanity and walk-in closet. Upstairs, three bedrooms overlook the great room and enjoy ample closet space. Bedrooms 2 and 3 share a compartmentalized bath, while Bedroom 4 enjoys its own private bath. Comfortable and functional with European flair, this family-oriented house plan is hard to resist.

