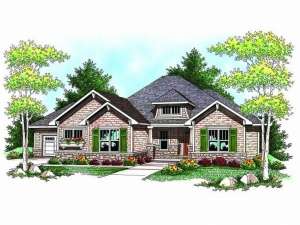There are no reviews
House
Multi-Family
Reviews
The perfect blend of European and Craftsman design elements, this single story house plan is sure to delight you. Upon entering from the covered front porch, a 12’ ceiling and an open stair create a dramatic entrance. A wall of sparkling windows captures views of the backyard through the great room as a fireplace flanked with built-ins anchors this space. Raised ceilings and arched soffits punctuate the open living areas as the great room, kitchen and dining room combine. An eating bar and an extensive walk-in pantry highlight the efficient kitchen. Just off the dining room, a grilling porch and a wood deck offer just the right space for preparing family meals and relaxing outdoors. Tucked in the corner, a step ceiling, luxurious bathroom and walk-in closet enhance the master bedroom. Double closets flank a built-in desk in Bedroom 2 and a private bath adds convenience. The three-car garage completes this ranch home plan as it enters through the mudroom.

