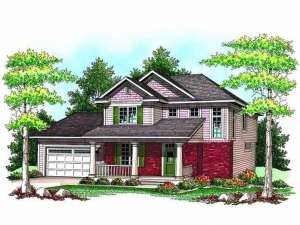Are you sure you want to perform this action?
House
Multi-Family
Create Review
Charming curb appeal greets all who enter this two-story home. Columns line the covered front porch as it opens to the roomy foyer with convenient coat closet. An arched soffit accentuates the peaceful den, just right for an office or sitting area. A walk-in panty is the highlight of the pass-thru kitchen, which serves the sunny dining room with ease. Two walls of windows draw natural light indoors in the spacious great room, perfect for family activities. Three bedrooms indulge in the privacy of the second level. Enhancing the master bedroom, a step ceiling, full bath, and walk-in closet add a touch of elegance. The children’s bedrooms share a hall bath and access the built-in desk at the top of the stairs, perfect for completing homework assignments. The double garage enters thru the utility room offering convenience. This two-story house plan is an instant winner.

