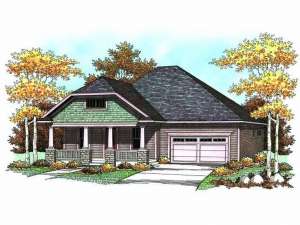There are no reviews
House
Multi-Family
Reviews
With tapered columns and a multi-material façade, this Craftsman house plan is just right for empty nesters wanting to downsize. The covered front porch opens to a roomy entry, which leads to the open floor plan. Boasting a step-in pantry and an island, the kitchen combines with the comfortable dining area, brightened by transom windows, and great room with cozy fireplace creating a spacious living area, just right for family activities. Just off the entry, the peaceful den is perfect for a home office. Bedroom 2 accesses a full hall bath. Split bedrooms offer privacy to the master bedroom topped with a 10’ tray ceiling and decked with transom windows, a private bath and walk-in closet. The 2-car garage enters near the laundry room where a handy bench stands at the ready offering convenience. Functional and comfortable, this ranch home plan is an instant winner.

