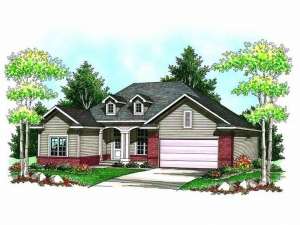Are you sure you want to perform this action?
Styles
House
A-Frame
Barndominium
Beach/Coastal
Bungalow
Cabin
Cape Cod
Carriage
Colonial
Contemporary
Cottage
Country
Craftsman
Empty-Nester
European
Log
Love Shack
Luxury
Mediterranean
Modern Farmhouse
Modern
Mountain
Multi-Family
Multi-Generational
Narrow Lot
Premier Luxury
Ranch
Small
Southern
Sunbelt
Tiny
Traditional
Two-Story
Unique
Vacation
Victorian
Waterfront
Multi-Family
Create Review
Plan 020H-0162
Well-detailed, the traditional exterior of this ranch house plan appeals to a wide variety of buyers. The covered front porch opens to a roomy entry with dramatic 11’ ceiling and introduces the open floor plan. Boasting a walk-in pantry, the kitchen combines with the bayed dining area and great room with radiant fireplace creating a spacious living area, all beneath an 11’ ceiling. Split bedrooms provide privacy to the master bedroom sporting a private bath and walk-in closet. Ample closet space enhances the secondary bedrooms as they share a hall bath. A 2-car garage and a utility room complete this small and affordable single story home plan.
Write your own review
You are reviewing Plan 020H-0162.

