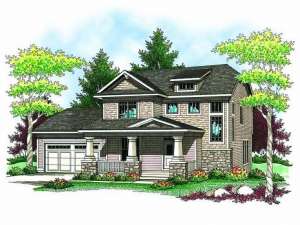Info
There are no reviews
This two-story Craftsman home plan features a front porch that’s perfect for enjoying a crisp fall evening. As you enter, you’ll love the arches that lead to the den at the left. The kitchen features a breakfast bar overlooking the dining room and open to the adjacent great room. Large windows in the great room allow plenty of natural light into the living area of this home making it feel cozy and comfortable. Upstairs you’ll find the master suite with step ceilings, a spacious walk-in closet and its own bath. Two additional bedrooms share access to the hall bath. Finally, the double-car garage with extra storage room for bikes makes this the perfect family house plan.
There are no reviews
Are you sure you want to perform this action?

