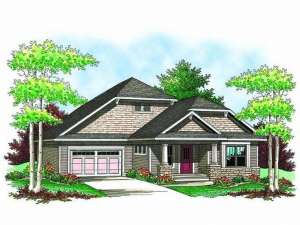Are you sure you want to perform this action?
Styles
House
A-Frame
Barndominium
Beach/Coastal
Bungalow
Cabin
Cape Cod
Carriage
Colonial
Contemporary
Cottage
Country
Craftsman
Empty-Nester
European
Log
Love Shack
Luxury
Mediterranean
Modern Farmhouse
Modern
Mountain
Multi-Family
Multi-Generational
Narrow Lot
Premier Luxury
Ranch
Small
Southern
Sunbelt
Tiny
Traditional
Two-Story
Unique
Vacation
Victorian
Waterfront
Multi-Family
Create Review
Plan 020H-0154
At just over 1600 square feet, you’ll be pleasantly surprised with all of the extras you’ll find in this Craftsman-inspired ranch home. The kitchen overlooks the dining room and adjacent hearth room, complete with corner fireplace, to create a comfortable daily living space. As you enter, you’ll love the living room with lots of natural light beaming through transom windows. The den can double as a second bedroom and is found to your left, just off the entry. Tucked behind it, you’ll find the master bedroom with step ceilings, a spacious walk-in closet and private bath. The double-car garage makes this small and affordable house plan is appealing to the first-time buyer as well as empty nesters.
Write your own review
You are reviewing Plan 020H-0154.

