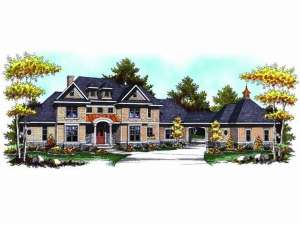There are no reviews
Reviews
This grand two-story home is defined by two garages, each with two stalls, connected by a gracefully arched portico and a castle-like European flavor. Throughout the home, you will be impressed with the attention paid to the ceiling design, including step ceilings in the dining room, den, and master bedroom. As you enter, you will find the den to your left, and a formal dining room to your right. Straight ahead lies the great room with expansive wall of windows, fireplace flanked by built-ins and 14’ ceilings. To the right, the kitchen features a breakfast bar that overlooks an octagon nook with a unique tray ceiling and spacious hearth room, complete with cathedral ceiling and a warming fireplace. The master suite lies on the left side of the home and features a corner jacuzzi and spacious walk-in closet with center island. Upstairs you’ll find three additional bedrooms where two share a Jack and Jill bathroom and the third enjoys a private bath. Other added extras offer a touch of elegance and luxurious living with French doors, and art niche, organizational lockers at the garage entry, walk-in closets in the secondary bedrooms and a built-in computer desk upstairs. This majestic two-story house plan offers high-end living in an exquisite floor plan.

