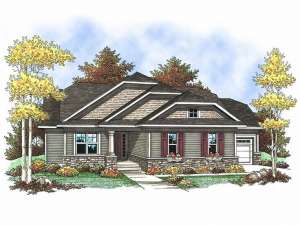Info
There are no reviews
This Craftsman-inspired house plan is sure to blend into any neighborhood with ease. An open floor plan allows for efficient use of space in only 1416 square feet. The kitchen, dining room and great room all flow easily together to create a living space that is large enough for family gatherings. The bedrooms are located to the left of the home as you enter with a hall bath access just ahead. The master suite features a spacious walk-in closet and its own bathroom. Just off the three-car garage, you’ll find a laundry room and back door closet for dirty boots at the end of the day. Small and affordable, this ranch home plan offers comfortable family living.
There are no reviews
Are you sure you want to perform this action?

