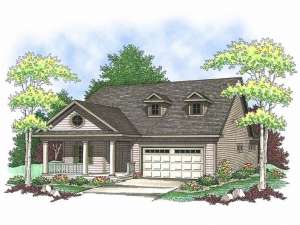There are no reviews
House
Multi-Family
Reviews
Ideal for a narrow lot, this country home plan was designed to be easy and affordable to build without compromising on style. A country porch, perfect for a lazy porch swing, greets you as you enter the home. You will be amazed at how spacious this 1372 square foot ranch home feels because of the open floor plan. The kitchen features a walk-in pantry and breakfast bar overlooking the adjacent great room and dining room. The master suite is loaded with amenities including a 10’ step ceiling, large walk-in closet, dual sinks, and direct access to the laundry area. The den at the front of the home doubles for a second bedroom and has direct access to the hall bath off the entry. A 2-car garage offers convenience. Small and affordable, this single-story house plan is just right for a starter home or a retired couple looking to downsize.

