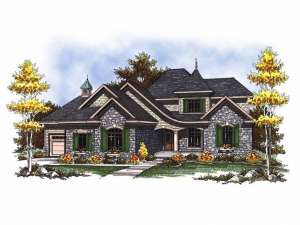Are you sure you want to perform this action?
Create Review
A gracefully swooping roofline, shuttered windows and a detailed cupola give this European-inspired luxury house plan its outstanding curb appeal. A two-story view of the back yard through the wall of windows in the great room is the first thing that greets you as you enter the home. The great room also features a two-story ceiling and fireplace flanked with built-ins creating a spacious room for entertaining. Elegant French doors open to the cozy den, just right for a home office. In the kitchen, an island, a menu desk, and a walk-in pantry will please the family chef while serving the cheery nook with ease. A formal dining room lies in front of the kitchen and pleases the eye with its classy step ceiling. The main-floor master suite is located to the right of the entry and pampers with an expansive walk-in closet, a salon tub, and large walk-in shower. Upstairs you’ll find three additional bedrooms, two of which share a Jack and Jill bath and the third having its own bath, all overlooking the great room from the intricate balcony. Completing this two-story design, you’ll enjoy the room the 3-car garage with storage provides. Luxurious family living abounds in this high-end European house plan.

