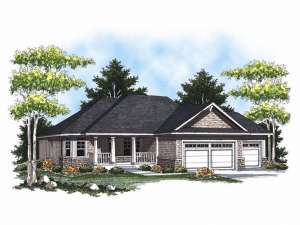Info
There are no reviews
Graceful columns, a spacious porch and stone and shingle siding make this traditional home plan charming yet impressive. Upon entering the foyer, you’ll be greeted by a spacious great room with large windows providing a view to the backyard. The kitchen has a breakfast bar that overlooks the dining room where you’ll love to enjoy coffee and the morning paper. The master suite is tucked behind the kitchen for maximum privacy and features a tray ceiling and a walk-in closet. On the opposite side of the home, you’ll find two additional bedrooms and a full bath. The three-stall garage provides ample storage making this small and affordable house plan appealing to many families.
There are no reviews
Are you sure you want to perform this action?

