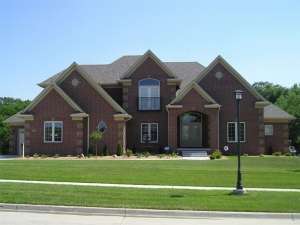There are no reviews
House
Multi-Family
Reviews
European accents blend to make this two-story home plan appealing to today’s discerning buyer. The kitchen bayed nook and spacious great room all flow together creating a living space that’s perfect for entertaining even the largest group. The main floor master suite features a bayed window and step ceiling in the bedroom, a large walk-in closet, soaking tub and his and hers sinks in the deluxe bath. A formal dining room with built-in hutch rounds out the main floor. Upstairs you’ll find three family bedrooms overlooking the great room below. Bedrooms 2 and 4 share a compartmentalized bath and enjoy abundant closet space. A cathedral ceiling sits above Bedroom 2. A private bath and walk-in closet complement Bedroom 3. Finally, the three-car garage provides ample space for storage making this two-story house plan appealing to today’s growing family.

