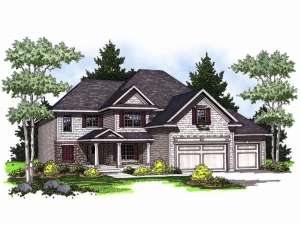Are you sure you want to perform this action?
House
Multi-Family
Create Review
A unique blend of stone, and shingle siding gives this two-story house plan a European flair all its own. From the flower boxes on the windows, to the front porch with graceful columns, you’ll love the curb appeal this home has to offer. The main floor features an open plan where the kitchen, nook and great room all work together to create a living area large enough for entertaining even the largest group. The family chef will have plenty to boast about with the island, step-in pantry and planning desk in the kitchen. Upstairs, you’ll love the view into the two-story great room below. The master suite features a step ceiling in the bedroom, a large walk-in closet and a jacuzzi tub. Three additional bedrooms and a full bath can also be found on the second floor. Completing this two-story home plan, a three-car garage provides an added convenience to this functional family home plan.

