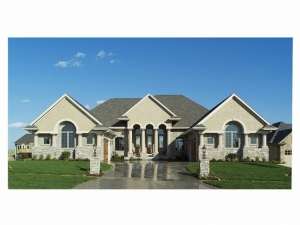Are you sure you want to perform this action?
Create Review
A unique blend of stone and stucco siding, columns and graceful arches creates a design that’s sure to stand out in any neighborhood. European flair highlights this stunning luxury house plan. An incredible view of the back yard through two-story windows awaits you as you enter. The kitchen, hearth room and nook were carefully crafted to create a casual living area that is functional and comfortable. A cooking island with eating bar and a grand walk-in pantry will delight the family chef. Two separate 2-car garages offer plenty of parking for the family fleet. One garage enters near the kitchen and utility room to find a bench, perfect for winter unbundling. The great room features a fireplace that’s see-thru to the hearth room, built-in cabinets, and intricate beamed ceilings. The master suite pampers with a corner jacuzzi tub, spacious walk-in closet and tray ceiling. Perfect for a home office, the peaceful den offers built-in organizational cabinets. Designed on a walkout basement, ideal for a sloping lot, the lower level boasts enough space to finish three bedrooms and two bedrooms, accommodating the children or guests. Serving the rec room with crackling fireplace, the sunken media room, and the exquisite wine room, a centrally located wet bar stands at the ready. Finally, an exercise room promotes a healthy lifestyle. A masterful blend of elegance and livability, this European luxury house plan is strikingly attractive.

