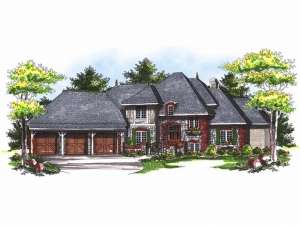There are no reviews
House
Multi-Family
This European chateau is packed with so many features that you will be surprised at every turn. You’ll be impressed as you step into the two-story entry that leads to a great room, which also features that same soaring ceiling. A fireplace flanked with built-ins and sparkling windows create a comfortable atmosphere. The spacious kitchen sports a wonderful eating island and a large walk-in pantry. The nook opens to a sunroom out the back boasting an 11’cathedral ceiling, while the laundry room just off the kitchen has a locker for every member of the family. Highlighting the master suite, a tray ceiling, walk-in closet, and lavish bath decked with a window garden tub and dual sinks, create a relaxing retreat. Next to the master bedroom, a formal study complete with detailed step ceiling is perfect for a home office. Upstairs you’ll find a cozy overlooking the great room and entry below, perfect for a computer center or study area for the children. Two family bedrooms share a full bath. A walk-in closet and box bay window highlight Bedroom 2. A three-car garage with plenty of storage space completes this two-story European house plan.

