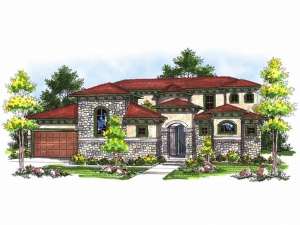Are you sure you want to perform this action?
Create Review
Mediterranean styling highlights the exterior of this luxury home plan featuring an enchanting courtyard walkway that will provide you plenty of privacy. As you step inside, you’ll love the round ceiling in the entry, and you’ll be impressed with the spacious floor plan as you make your way further into the home. Straight ahead, an elegant-step ceiling graces the exquisite dining room while sunlight illuminates this space. Two columns elegant punctuate the breakfast bar as it overlooks both the nook and the spacious family room. Eye-catching, the 12’ beamed ceiling complements the fireplace flanked with built-ins. Multi-tasking is a breeze with the laundry room just steps away. On the opposite side of the home, you’ll find a spacious master suite complete with 11’ step ceiling, splashy soaking tub and his and hers walk-in closets and vanities. French doors and coffered ceilings accentuate the study, perfect for a home office and easily doubles as a nursery. Upstairs, two bedrooms share a spacious bath while the third bedroom has a bath all its own. Just right for the children, a built-in desk stands ready for school projects and homework. A 3-car garage with extra storage space, makes this home appealing to any size family. Loaded with a plethora of today’s most requested amenities this high-end, two-story European house plan is strikingly attractive and special from the start.

