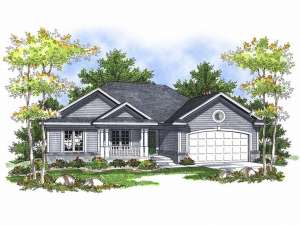There are no reviews
House
Multi-Family
Reviews
This small and affordable ranch home is packed with many amenities that you would normally find in a much larger home. The kitchen, dining and great rooms all flow together in an open floor plan and each features a vaulted ceiling giving the rooms more volume. The kitchen features a walk-in pantry and breakfast bar while the great room sports a fireplace flanked by tall windows. Bedrooms are clustered together, ideal for families with small children. The spacious master suite features a tray ceiling, corner jacuzzi tub, and large walk-in closet. Two additional bedrooms, one of which can double as a den are found toward the front of the house. Finally, the two-stall garage has ample space for more than just your cars. Highlighted with traditional style, this single-story home plan will blend well in any neighborhood.

