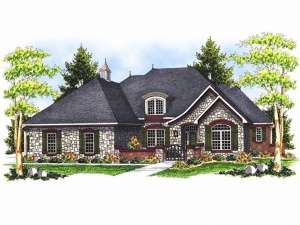Are you sure you want to perform this action?
Create Review
This beautiful two-story home has a timeless European appeal that is popular with today’s buyer. An enchanting courtyard greets you as you enter the foyer where you’ll find French doors opening to the peaceful study on the right, creating a lovely home office space. On the left, the formal dining room is sure to be the site of many memorable holiday meals in the years to come. An arched opening welcomes you into the great room where you’ll discover a two-story vaulted ceiling, a cozy fireplace with built-in cabinets and a wall of windows allowing natural light to warm the room. Another arched opening leads you to the kitchen where a breakfast bar overlooks the nook creating an open living area. Off the nook you’ll find double doors that open to a spacious sunroom where you’ll love reading the morning paper with the first cup of coffee for the day. Multi-tasking is a snap with access to the nearby utility room. A 3-car, side-entry garage enters the home via a convenient drop zone equipped with lockers and a handy bench. Remotely tucked at the rear of the home, the exquisite master bedroom pleases with its cathedral ceilings, spacious walk-in closet and lavish bath complete with Jacuzzi tub. Upstairs three bedrooms overlook the great room from an elegant balcony. Bedroom 2 is highlighted with a walk-in closet and its own private bath. Bedrooms 3 and 4 enjoy walk-in closets and share a Jack and Jill bath. Designed on a walkout basement, this two-story home plan is suitable for a sloping lot. With its prominent features and masterful blend of elegance and livability, this European luxury house plan will be the talk of the neighborhood.

