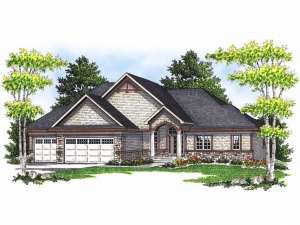Are you sure you want to perform this action?
House
Multi-Family
Create Review
This delightful ranch will impress you with its heated living space and classic style. Upon entering, you will first be awed by the columned entry and the 11’ ceiling in the foyer. To the right, French doors open to the study offering a peaceful space for a home office. The family room will entertain you with its 11’ ceiling and windows that overlook the back of the home. A radiant fireplace flanked with built-ins warms this space. The combination of the kitchen and dining room will be great for entertaining with the island and pantry. The master suite features a large walk-in closet and a bathroom with a jacuzzi tub and shower. The additional bedroom is located away from the master suite on the other side of this split-bedroom design for maximum privacy. Designed on a walkout basement, this home plan is well suited for a sloping lot. Completing this single-story house plan, a 3-car garage and convenient utility room provide functionality.

