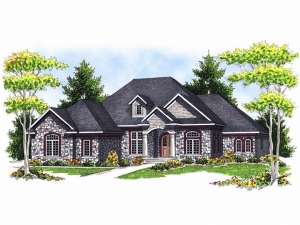There are no reviews
House
Multi-Family
Reviews
This European ranch house plan will please even the most discerning buyer with is country French exterior. Inside, the kitchen features a working island, step-in pantry and a large breakfast bar that opens into the great room and nook making the space perfect for entertaining even large groups. Columns accentuate the dining room on the left, and music room on the right, gracing their entries. Arches lead you into the spacious great room where a fireplace is flanked with built-ins and a cathedral ceiling resides above. French doors open to the covered porch, ideal for grilling or relaxing. You won’t be disappointed with the large master suite that can be found just off the nook. It features a large bathroom with cathedral ceiling and a walk-in closet big enough to double as a dressing room. A deluxe bath will bid you to relax at the end of the day. Two additional bedrooms, and a full bath can be found on the opposite side of this split-bedroom home making this ranch the perfect size for just about any family. A 3-car garage and oversized laundry room round out this elegant yet family-friendly design.

