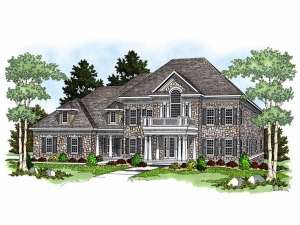Are you sure you want to perform this action?
Create Review
This outstanding estate features a traditional blend of graceful columns, shuttered windows and stone siding giving it a styling of blended Colonial and European elements. Inside, luxurious living abounds with a floor plan showcasing high-end amenities. Enter under a beautiful pediment through French doors to the grand foyer where you’ll love the gracefully curved staircase. Arches and columns spotlight the great room showcasing a see-through fireplace making it a special retreat. The kitchen’s main attraction is the large island with seating for four overlooking the hearth room fireplace and cheerful nook. Topping this space, a 10’ ceiling creates a sense of spaciousness. A screened porch and wood deck afford opportunities for grilling and outdoor meals. The formal dining and living rooms are placed at the front of the home, taking in plenty of natural light, just right for your exquisite dinner parties and social gatherings. Two staircases lead to the upper level where four bedrooms overlook the two-story foyer from a meticulous balcony. Step up into the indulgent master suite. A romantic fireplace and sparkling wall of windows create a classy feel. Astounding attributions deck the posh bath including step-up whirlpool tub, separate shower and his and hers vanities. Two walk-in closets abound with much needed organizational space. Windows brighten each of the three bedroom suites highlighted with ample closet space and private baths. Convenient and functional, the laundry room is situated just outside the bedrooms. A cozy den provides a peaceful space for a home office. Completing the floor plan, a 4-car, side-entry garage enters near the kitchen to find handy organizational lockers, perfect for storing the children’s jackets, backpacks, and sporting equipment. Exquisite living in this castle-like luxury house plan affords an affluent floor plan packed with all the elements to fulfill your dreams and desires.

