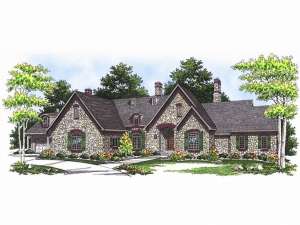Are you sure you want to perform this action?
Create Review
This elegant French Country estate boasts a timeless façade that would be a pillar in any neighborhood. Shuttered windows, charming arches and stonework give this luxury house plan a European flavor. The casual area of the home includes the island countertop kitchen, the nook accessing the screened porch via stylish French doors and cozy hearth room creating a living space large enough for those family holiday gatherings. A cathedral ceiling fuses this rooms together while enjoying easy flow. Other highlights in this open living area include a large walk-in pantry, sure to please the family chef, and a fireplace flanked with organizational built-ins. Twin fireplaces warm the combined living and dining rooms for an elegant atmosphere. Your exquisite dinner parties will be a hit with the classy setting these spaces afford. A wet bar effortlessly serves drinks to your dinner guests. An elegant, open stair wraps its way to the lower level creating an open and spacious feel with a jazzy touch. Three family bedrooms are located to the right. Elegant French doors open to the lavish master suite, complemented with a private deck, posh appointments in the master bath and a grand walk-in closet. The children’s rooms share a compartmentalized hall bath. Two double-car garages hold a sizable collection of family cars. Perfect for hillside site, the finished lower level boasts a grand rec room with fireplace and built-ins, an ideal space for the kids to roam or for entertaining guests. The walkout basement exits to the rear yard. Just right for popcorn and a movie with the kids, the media room provides a comfortable space to relax. A guest bedroom with walk-in closet and private bath and Bedroom 4 with an extensive walk-in closet round out the finished lower level completing this high-end design. Luxurious living abounds in this family oriented and extravagant ranch home plan.

