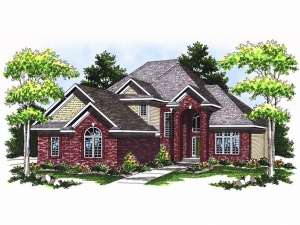There are no reviews
House
Multi-Family
Reviews
Traditional style gets a modern update on this eye-catching two-story home plan. A two-story entry makes a lofty impression as columns announce the great room just ahead where rear windows provide ample light, and a two-sided fireplace is shared with the cozy den. Perfect for the work-at-home parent, the den is decked with built-ins, offering organizational space for a home office. Created for conversation and multiple chefs, the open kitchen boasts a functional island and a walk-in pantry as it effortlessly serves any occasion. Sliding glass doors bring in the outdoors with deck access. Upstairs, two secondary bedrooms, one with a cathedral ceiling, have private vanities and share a compartmentalized bath. The master suite begins with a tray ceiling and expands to a refined bath with a corner tub. Finished with a three-car garage, this traditional house plan will be the delight of any neighborhood.

