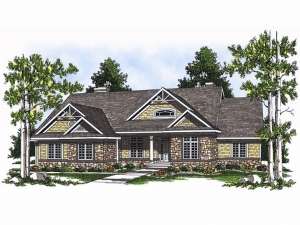There are no reviews
This rustic ranch with European details affords a curb appeal that’s sure to grab your attention. Designed on a finished walkout basement, this delightful design is ideal for a sloping lot. The kitchen features a meal-prep island, walk-in pantry and an eat-at bar overlooking the nook and great room while serving the dining room with ease. Multi-tasking is a snap with the laundry room just steps away. The great room is enhanced by a fireplace with organizational built-ins and dazzling windows and graced with columns and an arched soffit. A cozy fireplace, making it useful year-round, warms the rear-screened porch. An extensive wood deck extends the living areas, perfect for summertime barbeques. Just right for a family with small children, this design affords clustered bedrooms making it easy to check on the kids during the night. The master bedroom features a luxurious bath and walk-in closet, while two additional bedrooms share a hall bath. On the lower level, the finished basement hosts two more bedrooms decked with ample closet space. A full bath services these bedrooms. Plenty of windows brighten the expansive recreation room warmed by a see-thru fireplace. A wet bar makes this space perfect for entertaining and family get-togethers. You’ll be impressed with all the storage space this house provides offering plenty of room for all your family treasures. Completing this comfortable European house plan, a three-car, side-entry garage provides plenty of parking for the family fleet.

