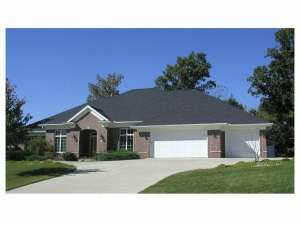Are you sure you want to perform this action?
House
Multi-Family
This traditional ranch home plan features a rear design offers stylish flair with its two-story turret and a lovely Palladian window. Enter under a keystone arch into a foyer. On the left, French doors reveal a den, ideal for a home office. The great room boasts a cathedral ceiling, deck views and a fireplace framed by built-ins. The kitchen is ready to serve, with snack bar seating for six, an island and easy access to the bayed casual nook. These to spaces combine with the great room creating an open and spacious floor plan, great for entertaining and socializing. The master suite is tucked away for privacy accented by a tray ceiling and a dazzling bath with a corner tub. Two secondary bedrooms share a full bath on the opposite side of this split bedroom design. A three-car garage with laundry room entry completes this comfortable single story house plan.

