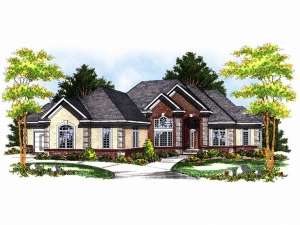There are no reviews
Perfect for hillside lots, this stucco and brick bi-level house plan has an appealing design, room to spread out and a finished walkout basement. European and Sunbelt style elements adorn the front of this luxury design with decorative quoins and stylish trim. The main level features a great room with a fireplace and a full wall of windows capturing backyard views. The combined kitchen and nook provide an island and an eating bar, as well as access to a three-season porch and a wood deck. A formal dining room is the perfect place to host special occasion meals and dinner parties. The master suite has access to a second deck, an extra-large walk-in closet, and a luxurious bath with all the extras. On the opposite side of this split bedroom floor plan, Bedroom 2 accesses a full bathroom. Two more bedrooms reside on the lower level and share a full bath. A large rec room with center see-thru fireplace is perfect for entertaining with its handy wet bar and walkout to the backyard. There is plenty of room for seasonal storage and those family treasures with three separate storage areas. Offering plenty of parking for the family fleet, lawn equipment and the children’s bikes, a 4-car garage rounds out this high-end European home plan.

