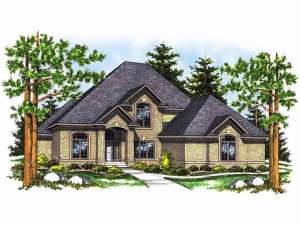Are you sure you want to perform this action?
Create Review
Classy and traditional, this two-story home plan ensures it will be right at home in any neighborhood. The great room is the centerpiece of the home boasting a fireplace surrounded by built-in cabinets and a wall of windows that overlook the backyard. The great room is open to the bayed nook, which accesses the rear deck and screen porch, and the island kitchen that features an eating bar and a walk-in pantry. Meals can also be served in the elegant formal dining room. When you have work to do, retire to the den, perfect for a home office, featuring a 12’ ceiling, built-in shelves, and an arched window that looks out over the front of the home. The main floor master bedroom provides homeowners with a considerable master bath and a massive walk-in closet. A half bath, laundry room, and three-car garage complete this floor. Leading to the upper level, a stylish staircase offers an elegant touch. Three additional bedrooms enjoy walk-in closets. Two share a bath with separate, private vanities while the third has a private bath. Loaded with amenities and packed with comfortable living, this two-story house plan will be perfect for a busy family.

