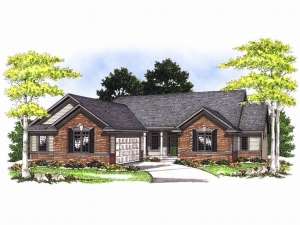There are no reviews
House
Multi-Family
Reviews
This functional, compact ranch house plan provides the living space you need in a budget conscious design. The great room, where your family will love to relax or entertain, features a crackling fireplace flanked with windows and elegant arched soffits as it opens to the dining area. The step-saver kitchen showcases wrap-around counters, a meal-prep island, eating bar and a pantry, while serving the dining room with ease. Windows wrap the three seasons porch capturing fabulous views of the back yard. The master bedroom offers a well-designed bathroom and a large walk-in closet. A second bedroom is perfect for family or guests, who are certain to find this home charming. This single-story home plan is complete with a two-car, side-entry garage.

