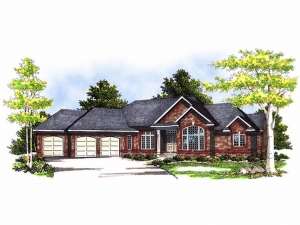There are no reviews
House
Multi-Family
Reviews
This three-bedroom ranch home plan features a handsome brick exterior. French doors open to the high-ceilinged foyer leading to the formal living and dining rooms, perfect for entertaining. The kitchen is well designed for efficient and convenient meal planning and includes a walk-in pantry and a center island cook top. The nook flows from the kitchen and has French doors that open to the back of the home. Your family will enjoy time spent in the large family room. It is spotlighted with a fireplace surrounded by windows and stylish columns. The master bedroom is located on one end of this split bedroom floor plan and features a cathedral ceiling and a walk-in closet. The master bath has a double vanity and whirlpool tub. On the other end of the home, two more spacious bedrooms, a large laundry room, and a full bath complete this family-oriented, single story house plan.

