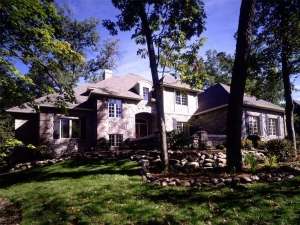Are you sure you want to perform this action?
Create Review
This two-story home features the old-fashioned look of the turn-of-the-century homes mixed with a modern design that we have all come to enjoy. A courtyard and beautifully decorated exterior with a combination of brick and stone gives this European house plan awe-inspiring curb appeal. Inside, a two-story foyer creates an impressive entrance. A fireplace flanked with built-ins anchors the great room and is topped with a soaring ceiling. The kitchen, accented with walk-in pantry, island and planning deck, overlooks the nook and great room creating and open floor plan, ideal for entertaining. A magnificent wood deck and a screen porch, ideal for enjoying the beautiful outdoor weather, are located just off the nook. The nearby laundry room makes multi-tasking a breeze. A 3 ½ -car garage enters the mudroom with handy locker storage, perfect for the kids to store backpacks, jackets, and sports equipment. The garage is just right for your automobiles, and recreation vehicles. For the work-at-home mom or dad, the study offers a peaceful workspace. The amenity-rich master suite is perfect for relaxation as French doors and a tray ceiling add and elegant touch. In the master bath, a double bowl vanity, corner whirlpool tub accented with decorative pillars and a separate shower, are sure to pamper the master. Upstairs you will appreciate the view of both the foyer and family room below as you cross the bridge to any of the three secondary bedrooms, which share a hall bath. This two-story home plan is sure to suite your family’s needs.

