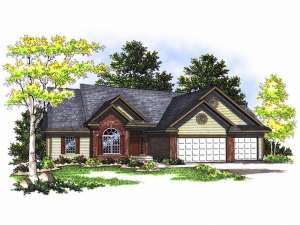Are you sure you want to perform this action?
Styles
House
A-Frame
Barndominium
Beach/Coastal
Bungalow
Cabin
Cape Cod
Carriage
Colonial
Contemporary
Cottage
Country
Craftsman
Empty-Nester
European
Log
Love Shack
Luxury
Mediterranean
Modern Farmhouse
Modern
Mountain
Multi-Family
Multi-Generational
Narrow Lot
Premier Luxury
Ranch
Small
Southern
Sunbelt
Tiny
Traditional
Two-Story
Unique
Vacation
Victorian
Waterfront
Multi-Family
Create Review
Plan 020H-0048
Brick and siding along with tiered gables grace the exterior of this traditional ranch home. Inside, a vaulted and tiled foyer welcomes you, and straight ahead a fireplace warms the great room. The island kitchen serves the nook and the dining room with ease, and the rear-covered porch is perfect for outdoor grilling. Family bedrooms include a master suite with a private bath and two additional bedrooms, which share a hall bath. A three-car garage with storage, a laundry room and a powder room complete this single-story floor plan.
Write your own review
You are reviewing Plan 020H-0048.

