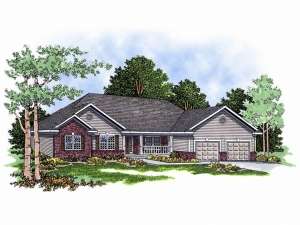There are no reviews
House
Multi-Family
This three-bedroom ranch home plan makes great practical use of its compact size without sacrificing the design details you love. The foyer opens to a formal dining room that connects to the open nook and kitchen through a butler’s pantry. These spaces include an island breakfast bar, a large pantry, a planning desk, and plenty of space making meal preparation and serving a breeze. Also open to this area, a spacious great room features a cozy fireplace surrounded by windows. French doors open to the lovely master bedroom offering a large walk-in closet, a private bath, and bay windows that overlook the backyard. In this bedroom-together design, two family bedrooms share a full bath, and each enjoys a large closet. The large 3-car garage provides plenty of storage or workshop space and the laundry room is on the main level between the garage and the kitchen adjoining the guest bath. Designed with modern amenities and a functional floor plan, this traditional house plan is an instant winner.

