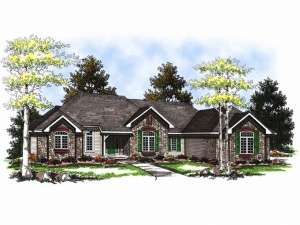There are no reviews
House
Multi-Family
Reviews
This handsome ranch home plan has a lot to offer the active family. A stone and siding façade give this inviting design European street appeal. On the main level, the country-sized island kitchen adjoins an informal eating area that opens into the screen porch. This porch, connected to a rear deck, guarantees that lots of time will be spent outdoors barbecuing or lounging. Meals can also be served in the elegant formal dining room. There are two bedrooms located on this floor; a third can be found on the lower level. The master suite is filled with amenities. A tub surrounded by windows, twin sinks, and two walk-in closets deck the master bath, all beneath a cathedral ceiling. Also on this floor, enjoy a great room with a fireplace and built-in cabinets, a three-car garage, and a large laundry area. Downstairs, you will find a lower-level recreation room that provides space for indoor activities, an office perfect for working from home, and a vast storage area, as well as an area that can be developed for additional needs. Designed on a walk-out basement, this family-oriented house plan is perfect for a sloping lot.

