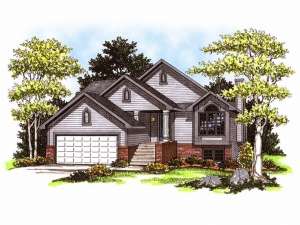Info
There are no reviews
Traditional and compact, this efficient home plan is perfect for a young family or a retired couple. The foyer opens to a spacious living room warmed by a fireplace. A vaulted ceiling lends to an open airy feel. The island kitchen is open to the dining room, making entertaining or preparing family meals a breeze. The master bedroom offers a walk-in closet and private bath, while the second bedroom is placed next to a full hall bath. The basement level offers a powder room, laundry facilities, a two-car garage and future bonus space for storage, a home office, den, or guest bedroom. This small and affordable house plan is designed for comfort and functionality.
There are no reviews
Are you sure you want to perform this action?

