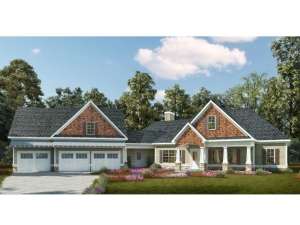Are you sure you want to perform this action?
Styles
House
A-Frame
Barndominium
Beach/Coastal
Bungalow
Cabin
Cape Cod
Carriage
Colonial
Contemporary
Cottage
Country
Craftsman
Empty-Nester
European
Log
Love Shack
Luxury
Mediterranean
Modern Farmhouse
Modern
Mountain
Multi-Family
Multi-Generational
Narrow Lot
Premier Luxury
Ranch
Small
Southern
Sunbelt
Tiny
Traditional
Two-Story
Unique
Vacation
Victorian
Waterfront
Multi-Family
Create Review
Plan 019H-0188
Craftsman ranch house plan designed for large families
Peaceful home office offers workspace for working after hours
Formal dining room situated near the island kitchen making light work of meal service
Split bedrooms position two family bedrooms on the right side of the home where they share a hall bath
Well-appointed master bedroom delivers a relaxing retreat at the end of the day
Practical features include an eating bar, hidden pantry and friends entrance
Outdoor lovers will appreciate the covered terrace and patio
Three-car garage offers ample parking and a bonus room above
Write your own review
You are reviewing Plan 019H-0188.

