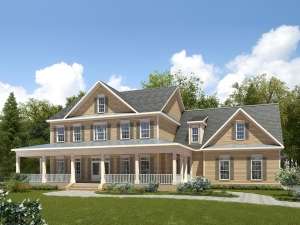There are no reviews
House
Multi-Family
Reviews
Luxurious country house plan with wrap-around porch welcomes all
Double door entry, spacious foyer and elegant staircase make a lasting first impression
Office is ideal for the work-at-home parent, and its private entrance allows you to meet with clients without disturbing the rest of the house
Formal dining room features a built-in hutch
Gourmet kitchen reveals a meal-prep island with snack bar, built-in desk, large walk-in pantry and easy access to the breakfast nook, 3-car garage and mud room
Family room features a 12’ ceiling, fireplace and double doors opening to the screened porch
Three bedrooms, each with private baths and walk-in closets, are located upstairs for privacy
Don’t miss the expansive bonus room
Optional lower level included with blueprints; adds 2088 sf.

