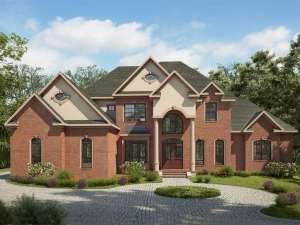Are you sure you want to perform this action?
Styles
House
A-Frame
Barndominium
Beach/Coastal
Bungalow
Cabin
Cape Cod
Carriage
Colonial
Contemporary
Cottage
Country
Craftsman
Empty-Nester
European
Log
Love Shack
Luxury
Mediterranean
Modern Farmhouse
Modern
Mountain
Multi-Family
Multi-Generational
Narrow Lot
Premier Luxury
Ranch
Small
Southern
Sunbelt
Tiny
Traditional
Two-Story
Unique
Vacation
Victorian
Waterfront
Multi-Family
Create Review
Plan 019H-0181
Two-story luxury house plan with elegant curb appeal
Wall of windows and two story ceiling enhance the spacious feel of the oversized family room
Arched openings and decorative ceiling treatments add touches of elegance
Gourmet kitchen showcases a meal-prep island, snack bar, walk-in pantry and breakfast nook
Peaceful study provides a quiet place to work on the computer or read a favorite book
A bayed sitting area and sumptuous master bath highlight the master suite
An handsome balcony on the second floor gazes down on the family room and connects with two secondary bedrooms
3-car, side-entry garage delivers ample parking
Write your own review
You are reviewing Plan 019H-0181.

