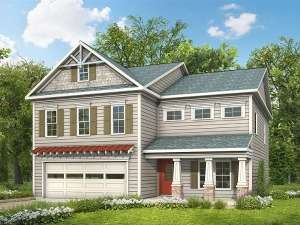Info
There are no reviews
Four-bedroom Craftsman house plan fits a narrow lot
Floor plan offers formal and casual dining spaces
Windows fill the family room and breakfast nook with natural light
Enjoy grilling or just plain relaxing on the rear patio
Four bedrooms positioned on the second floor for privacy
His and Her walk-in closets and a well-appointed bath outfit the master suite
Three family bedrooms share a compartmented bath
There are no reviews
Are you sure you want to perform this action?

