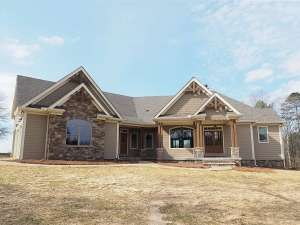Info
There are no reviews
One-story house plan with Craftsman detailing
Outdoor living spaces abound with a covered front porch, friend’s entrance, grilling terrace, screen porch and covered terrace
Decorative ceiling treatments highlight the family room and master suite
Thoughtful extras like the built-in hutch in the dining room and the cabinets flanking the family room fireplace enhance the gathering spaces
Your master bath boasts His and Her vanities, a soaking tub and separate shower with seat
A Jack and Jill bath accommodates the children’s rooms
Don’t miss optional Bedroom 4 on the upper level
There are no reviews
Are you sure you want to perform this action?

